Projects
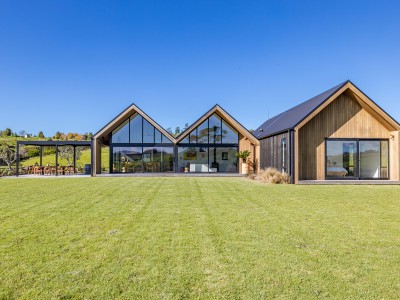
New Homes
Te Kowhai Point
A striking new home on an olive orchard in the Bay of Islands. The owners were inspired by imagery of modern renditions of barn-like forms, particularly from some Australian examples. Exacting attention to detail, including a roof set out that repeats to millimetre perfect symmetry pays dividends in realising the dream.
View Project
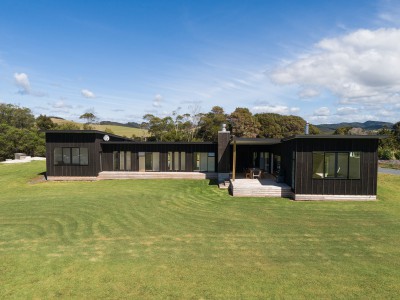
New Homes
Jamesons Esplanade
This single level home for a young family, we designed with a layout that captures all day sun while providing shelter from the prevailing westerly wind. The home is positioned well back from the road and toward the south end of the site to enjoy an outlook over the generous sized site. A light filled gallery space links the bedrooms to the main living area, maximising sun penetration into the structure while keeping the kids bedrooms in the shaded, cooler south side to help with early bedtimes in the hot summer months!
View Project
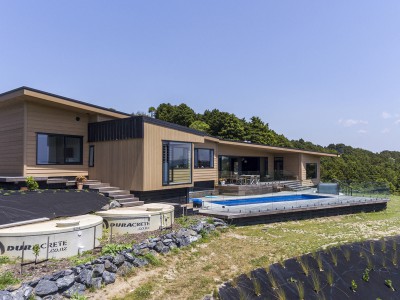
New Homes
Mangawhai
The owners of this property wished for a modern family home that takes cue from simple rural farm buildings of yester-year, like a sprawling low slung woodshed that is congruous with the New Zealand rural landscape. Tucked beneath a ridge line high above the Managwhai coastline, this site has a commanding view over the valley below, with a bonus stand of mature Totara trees to one side. The structure flows along with the lie of the land, with stepping timber floors draped by a roof plane that follows the landscape.
View Project

New Homes
Lake Hawea
A young couple starting out, came calling to realise the dream of building their first home in a new subdivision in Lake Hawea. The brief included a tight budget, owner-builder, and a desire to do something slightly different to group homes in the area. A corner site offered further challenges all of which were met with a floor plan that really works and a form that is instantly recognisable in this sub-alpine environment.
View Project
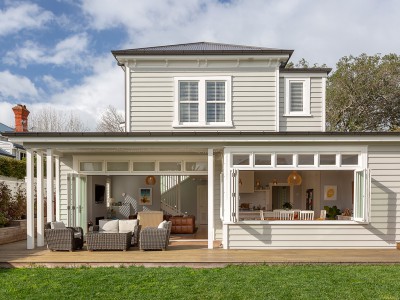
Renovations
Glen Road
This nicely proportioned villa in Stanley Point has a site that slopes away from the road with a north facing rear yard. These attributes presented a great opportunity to create a two storeyed addition, with a generous staircase leading down from the bedrooms to a homely open plan kitchen, dining and living area. Direct access to the lawn from this space achieves the kiwi dream of indoor/outdoor flow to a sunny, private back yard.
View Project
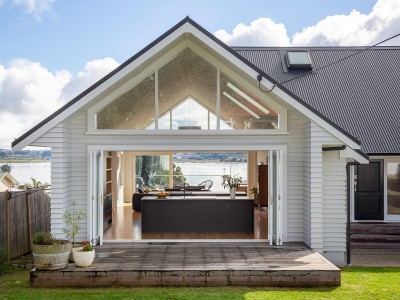
Renovations
Beresford
Starting as a 1940s cottage perched above Shoal Bay, a substantial new living wing addition takes full advantage of the northerly aspect overlooking the bay. Extensive glazing in the gables give a light and breezy feel while maintaining privacy from the street frontage and neighbours. Both ends of the living space open to the outdoors, with decks to the view and sun and a unique twin-island floating kitchen opening to the lawn.
View Project
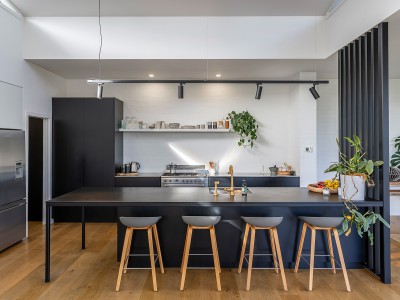
Renovations
Vauxhall Road
The owners sought a modern transformation to the rear of Narrow Neck Cottage villa to achieve the best of family living spaces suited to a suburban beach lifestyle. A vaulted ceiling with glazing to bring in the sky is surrounded by a flat roofed modern structure that encapsulates a louvre roofed verandah and supports floor to ceiling timber joinery. Bagged brick walls inside and out introduce texture and a touch of the traditional.
View Project
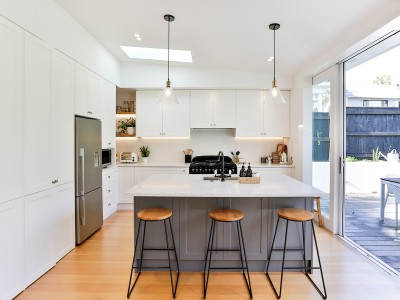
Renovations
Rutland Road
The re-build of a classic lean-to on this villa cottage along with a refresh of the existing spaces has resulted in a lifestyle transformation for a young family in this Stanley Point home. The compact kitchen and living space achieves everything needed and more for relaxed family living and entertaining. A cheeky splash of colour adds some fun amongst the villa formalities.
View Project
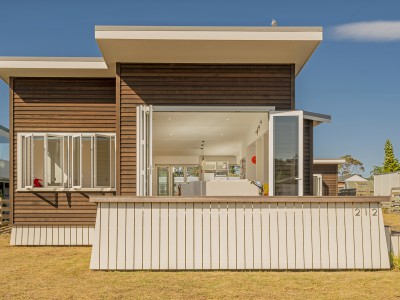
New Homes
Tui Road
The owners of an original 1940’s fibrolite bach in Whangamata sought to re-build and secure future holiday opportunities for themselves and extended family. Typical of kiwi baches, the whole extended family turns up at Christmas and a place to crash for the night is in hot demand. As such the call was for a bach that can comfortably sleep 14 people at these times, yet still be a quintessential kiwi bach – not some monstrous second home with all the trappings.
View Project
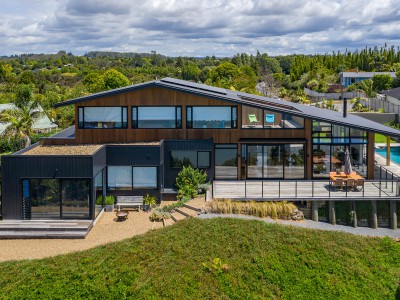
New Homes
Riverview Road
The site of this new home is in a stunning location overlooking Kerikeri Inlet. The views of which are enjoyed from every room in the house. The owners included in their brief a wish for a home that evokes kiwi traditions in a modern form. An expansive asymetric roof drapes tent-like over a timber structure, with vaulted ceilings and full height glazing that brings the sky inside. The lightness of timber and glass floats on top of a substantial basalt natural stone base, which from the street appears fortress-like, creating a sense of mystery to passers-by.
View Project